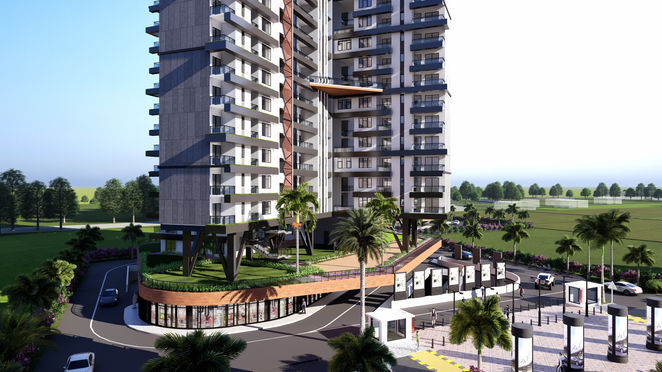
HOUSING & MIXED-USE
Beverly Heights
Group Housing, Amritsar
Type - Mid-to-High end luxury apartments
Client - Uddhav Realtech
Area - 3.5 lac Sqft incl Basement
Cost - 80 Crores
Status - Under Construction
The design responds to a challenge of achieving high quality livable spaces that draws in natural light and ventilation and achieve space maximization while retaining the exclusivity of spaces in a high density (3.5 FSI) setting. This resulted in a unique H-Shaped Floor configuration with 10 apartments per floor.
The project consists of 130 no's of 3-bedroom type, 10 no's of 5-bedroom sky-villas, elevated landscape on parking podium and required social amenities. The crown is designed as a 3 storied spacious sky-villas projecting out from the facade in the form of double height balconies and with double height living and dining.
One World
Mixed-Use Residential, Amritsar
Type - High end Mixed-Use Residential
Client - Uddhav Realtech
Area - 4.5 lac Sqft
Cost - 110 Crores
Status - Design Development
A first of its kind modern, luxurious and high rise residential mixed-use development in Amritsar consists of 4 to a core 3 BHK typical type towers with double penthouse on top (4 BHK Junior Penthouses at lower level and, 5 BHK Senior Penthouses at upper level) and a separate serviced apartments tower with all its amenities like restaurant, pool, banquet hall, conferencing, gym and retail, providing the perfect combination of home and work life.
The project which had a challenging task of achieving high density and FSI (3.0) while limiting the stories to maximum 20 has the potential to serve as a model for the future developments in the city.
Housing Puzzle
Group Housing, Pune
Type - Mid Segment Residential
Client - Krisala Developers
Area - 11.72 lac Sqft Incl Basements
Cost - N.A.
Status - Winning Competition Entry
The design is an attempt to create an integrated product where community needs, future trends and market statistics go hand in hand. Design takes its cue from the cultural context where the development sees inclusive, intertwined residences with shared recreational spaces and flexibility to adapt to future uses.
The project is a model for doing away with usual tower type development and to provide a setting for healthy, sustainable living. The built form is oriented for optimal sun orientation and wind direction. The elevated landscape on the parking podium provides a safe, continuous and secured gardens for residents.












